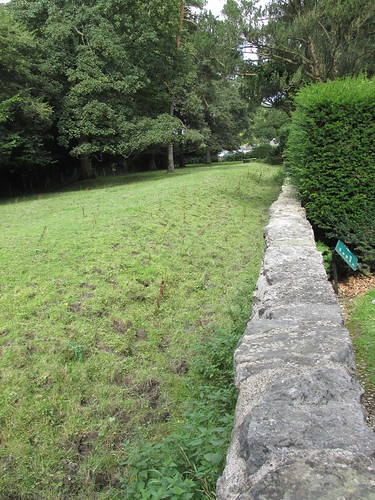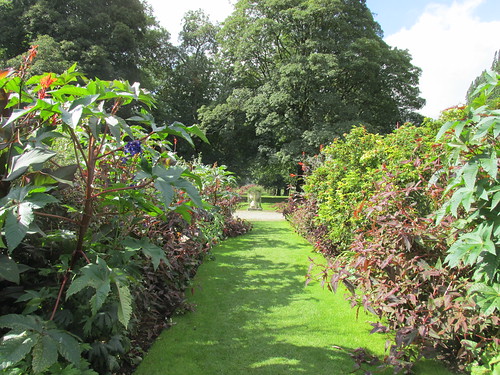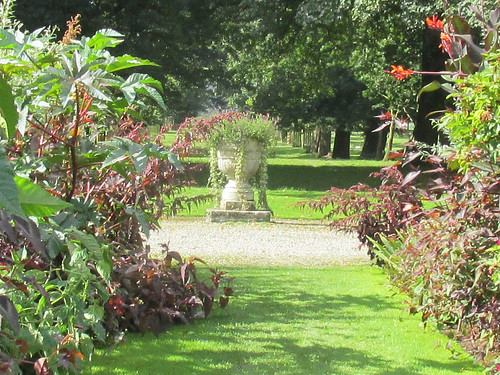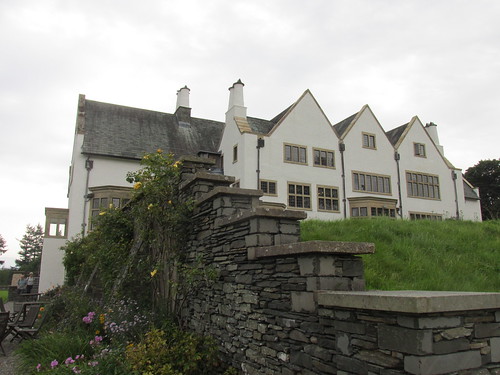Imagine you're a 17th century toff and you want an uninterrupted view of your grazing herds over in the park, but you don't want the beastly animals trampling your manicured lawn. Well, have no fear your lordship. There's a newfangled design just been brought across from France that will solve your problem in one simple move.
The idea is that you dig a ditch around the boundary of the lawn. The far side slopes gently, so as the cows won't break their legs by falling in, but this side is a sharp drop, supported by a wall. Of course, some of your lordship's children might run off the end of it, and perhaps a couple of the servants, but all-in-all it'll be better than a dirty great fence across the vista, won't it?
Monsieur Guillaume Beaumont (known to his mates as Bill) created one for Levens Hall up in Cumbria. They're laying out new gardens and he put one in right from the start when he began planning in 1694. They say he's the first to have done it in this country.
And back to the present day......
The innovative structure is today known as a ha-ha, believed to have earned its name from people coming across it unexpectedly in the landscape. One of its keenest users was Lancelot "Capability" Brown (1716-83), because it helped him create truly bucolic scenes without the need for walls and fences, but obviously that was some time later than Levens, owing to the fact that he wasn't born till 1716.
The top photo is the view along the ha-ha, but it's not easy to understand immediately. The wall is at ground level. You are standing to the right of it. It might not be obvious but the grass on your left slopes down towards you. You can see the angle if you look into the distance in the pic. Please excuse the photo because I get nervous when I'm balancing on the edge of a six foot drop. The darker green you can see by the wall is a nettle bed - just to add to the fun.
So that brings us to photo 2, which shows the effect of having a ha-ha. The trees in the distance are the ones you can see on the left in photo 1. What you can't see in either photo is the fact that there are cows out there too. They are free to roam where they wish, but they can't get up and over the ha-ha wall to trample your lovely herbaceous borders. In fact, the ditch is so deep that you wouldn't be able to see the cows, even if they were right up against the wall.
And this last photo is a closer view of the urn that you're supposed to see in the view. It's a typical decorative feature of the time. Gardens around this date often had long views between flower beds, or hedges, with a classical urn or statue acting as a focal point at the end.
The shadow is, of course, where the ditch is. The fact that you can see it is entirely due to the direction of the sun when this photo was taken. Normally it would just be green, as far as your eye could see. Ha-ha!
Showing posts with label Cumbria. Show all posts
Showing posts with label Cumbria. Show all posts
Saturday, 8 October 2016
Wednesday, 21 September 2016
Blackwell
Blackwell, widely known as The Arts and Craft House, perches on a hillside above Lake Windermere in Cumbria. It was built as a holiday home for Manchester brewery owner Sir Edward Holt and his family. Designed by architect M H Baillie Scott, and with gardens laid out by Thomas Mawson.
It was built between 1898 and 1900 at at the time was the height of design fashion. Today it's open to the public and many of its original details are still in place.
There are lots of signs all over the place that say you can't take photos, so sorry, this is a little drab. Best thing I can suggest is that, when you've read this summary, you visit the house's website.
Baillie Scott had gained a reputation among designers by publishing sketches and ideas in The Studio magazine. It was this reputation that arned him the commission to create Blackwell. His design ideas created a spacious, comfortable, light and airy building with plenty of nooks and crannies for relaxing in.
Visitors today find the building unencumbered by any restrictions (except photography) and it's possible to sit in the many alcoves and inglenooks and contemplate the rooms in more detail than traditional don't-pass-this-rope tours that most houses offer.
The Holt family enjoyed Blackwell for several years, but began to make fewer visits after their son died during WWI. Various tenants stayed there, but when WWII broke out Blackwell took in evacuees from Huyton College in Liverpool. It became a full-time school after the war, and continued in that function until 1976.
When the school closed the house was taken over by the English Conservancy Council - later to become English Nature - and much of the decorative detail was boarded up to avoid damage from office wear and tear.
English Nature moved out in 1997 and the Lakeland Arts Trust began a campaign to buy and restore the house. Fund raising, donations and a grant from the Heritage Lottery Trust saved the house and enabled its preservation as a visitor attraction. It is now listed Grade I.
It's a delightful place to visit. Blackwell has been on my wish list for several years and didn't disappoint. The wonderful interior decoration offers something new around every cornr, up every staircase, and in every window. It's hard to choose a favourite room.
The white drawing room is exquisite, but I couldn't help thinking how soon it would look shabby in normal use. We have two black cats, and white is the least practical colour if you own pets. Not to mention the Lakeland weather. Wandering in from the garden would bring its own mud and grime and inevitably some would transfer to the furnishings.
The dining room is almost too intense to be comfortable. Think of a set for a medieval production of Morte d'Arthur: high-backed oak chairs; a magnificent inglenook fireplace made of huge chunks of local stone; ornate, painted hessian wall-covering in shades of dark green and earthy browns; wrought iron candlesticks; the complete works.
So perhaps I'll choose the main hall: not so much a room as a suite. It is entered from a pillared corridor and there are many corners to explore. There is a wonderful peacock frieze around the walls of the main section, above dark oak panelling, and the whole is lit with copper light fittings so typical of the arts and crafts style. But it's not the design that makes this the best room - it's the minstrel's gallery. A delightful extra cubbyhole, based on a tree house and reached by means of a winding stair. It would be the perfect place to sit snugly and read a book, while the Cumbrian weather lashed the surrounding countryside.
It was built between 1898 and 1900 at at the time was the height of design fashion. Today it's open to the public and many of its original details are still in place.
There are lots of signs all over the place that say you can't take photos, so sorry, this is a little drab. Best thing I can suggest is that, when you've read this summary, you visit the house's website.
Baillie Scott had gained a reputation among designers by publishing sketches and ideas in The Studio magazine. It was this reputation that arned him the commission to create Blackwell. His design ideas created a spacious, comfortable, light and airy building with plenty of nooks and crannies for relaxing in.
Visitors today find the building unencumbered by any restrictions (except photography) and it's possible to sit in the many alcoves and inglenooks and contemplate the rooms in more detail than traditional don't-pass-this-rope tours that most houses offer.
The Holt family enjoyed Blackwell for several years, but began to make fewer visits after their son died during WWI. Various tenants stayed there, but when WWII broke out Blackwell took in evacuees from Huyton College in Liverpool. It became a full-time school after the war, and continued in that function until 1976.
When the school closed the house was taken over by the English Conservancy Council - later to become English Nature - and much of the decorative detail was boarded up to avoid damage from office wear and tear.
English Nature moved out in 1997 and the Lakeland Arts Trust began a campaign to buy and restore the house. Fund raising, donations and a grant from the Heritage Lottery Trust saved the house and enabled its preservation as a visitor attraction. It is now listed Grade I.
It's a delightful place to visit. Blackwell has been on my wish list for several years and didn't disappoint. The wonderful interior decoration offers something new around every cornr, up every staircase, and in every window. It's hard to choose a favourite room.
The white drawing room is exquisite, but I couldn't help thinking how soon it would look shabby in normal use. We have two black cats, and white is the least practical colour if you own pets. Not to mention the Lakeland weather. Wandering in from the garden would bring its own mud and grime and inevitably some would transfer to the furnishings.
The dining room is almost too intense to be comfortable. Think of a set for a medieval production of Morte d'Arthur: high-backed oak chairs; a magnificent inglenook fireplace made of huge chunks of local stone; ornate, painted hessian wall-covering in shades of dark green and earthy browns; wrought iron candlesticks; the complete works.
 |
| Photo borrowed from Blackwell.org.uk |
Friday, 16 September 2016
Garden features: topiary
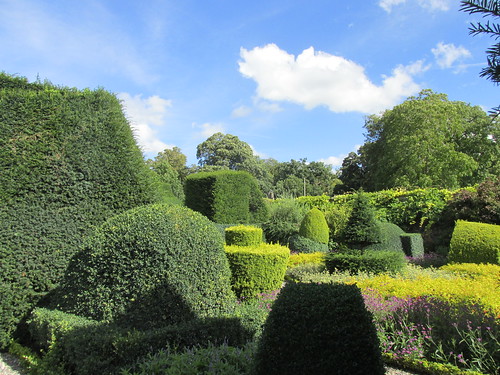 |
| Topiary at Levens Hall |
One of the most important topiary gardens in the UK is at Levens Hall in Cumbria. The garden was first laid out in the 1690s and has changed very little since. It is believed that some of the trees there are from the original planting. It was designed by Guillaume Beaumont, believed to have trained under Le Notre at Versailles, and one time gardener to James II.
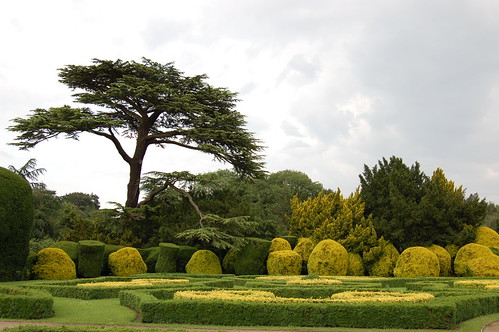 |
| Victorian taste at Elvaston Castle |
Today topiary is mainly restricted to a few extremely elaborate structures in smaller gardens, designed to create one showpiece, rather than a large display.
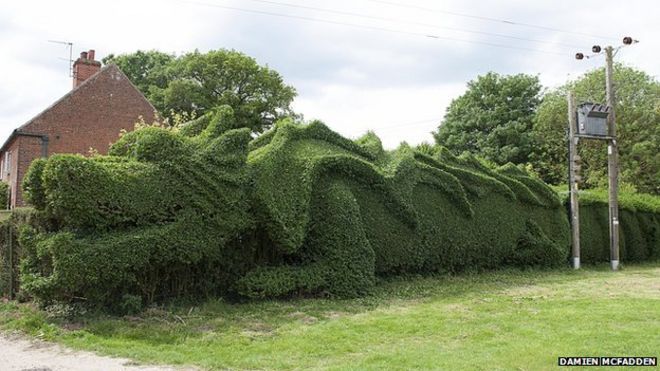 |
| A modern example (Not my photo. Used with thanks.) |
Subscribe to:
Posts (Atom)

