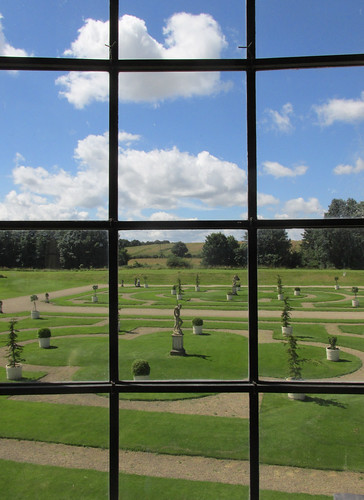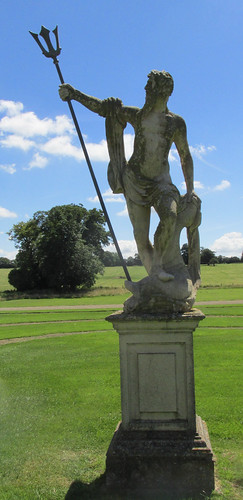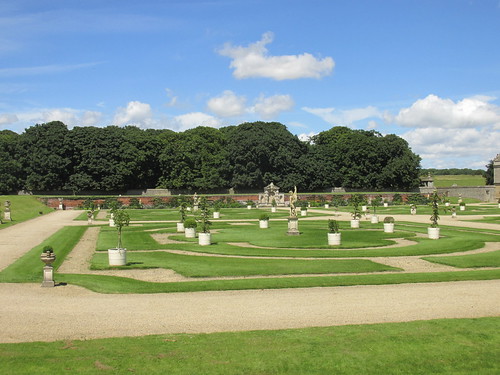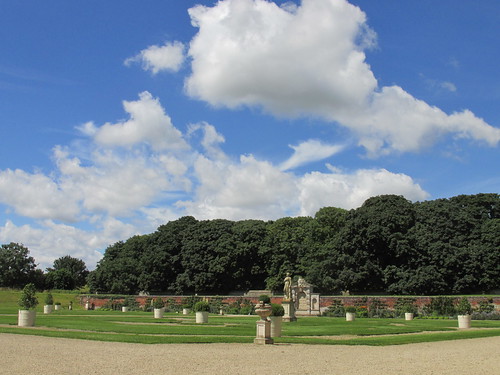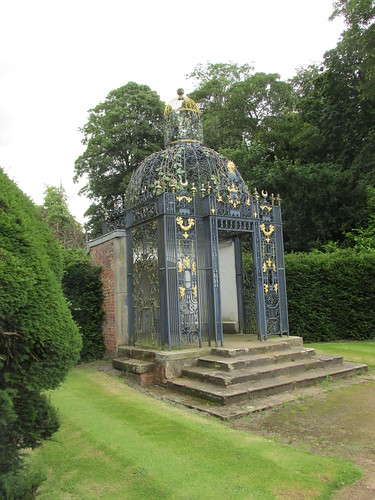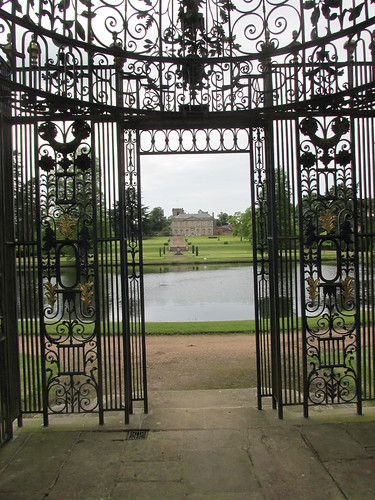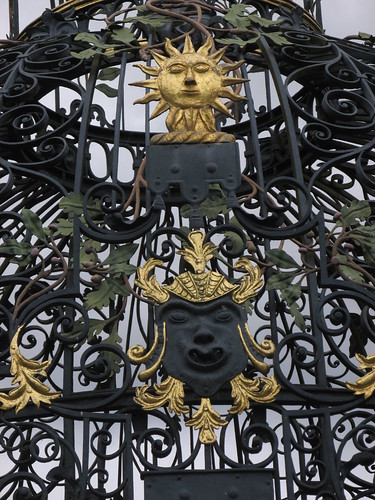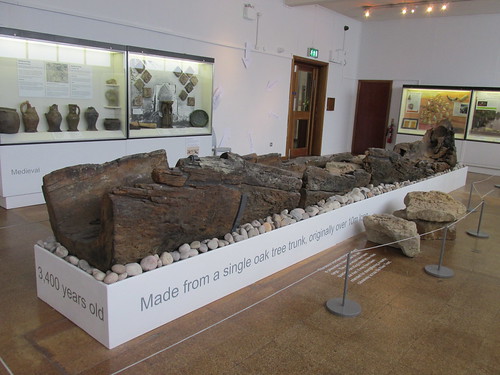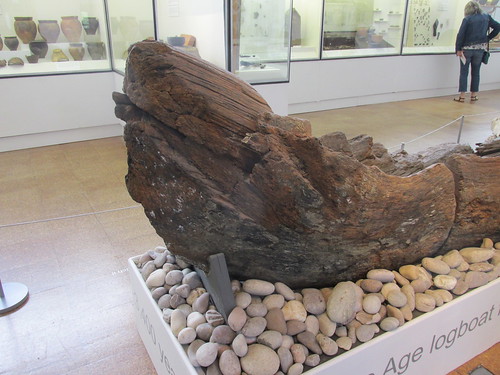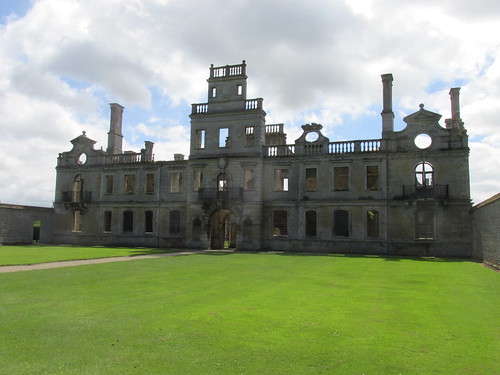 |
| The North front of Kirby Hall from the forecourt |
In 1575 Sir Christopher Hatton acquired the house and lands at Kirby Hall in Northamptonshire. He was a favourite of Queen Elizabeth I and hoped that she would grace him with her presence at his new home. (As Robert Dudley,
Earl of Leicester, did at Kenilworth.)
But it was not to be. Hatton waited in vain for her visit, and died deeply in debt because of the money he had spent on the grand house.
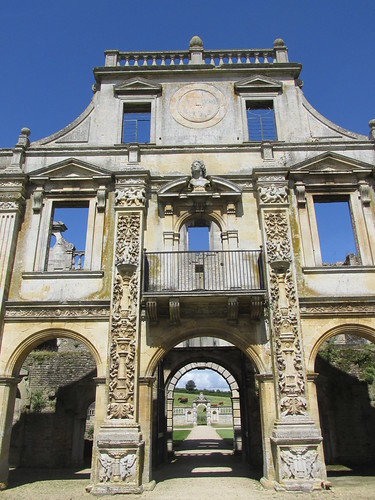 |
| The loggia archway |
Today it is a mostly roofless wreck, although much of the rich decoration can still be seen in the remains. It must have been a magnificent place, and Her Maj missed out by being such a spoil sport. (Of course, when royals visited in those days they brought a huge retinue with them and you were expected to look after them all for as long as it pleased Majesty to stay. You could still end up penniless, even if she did turn up!)
The Hall is listed Grade I and the surrounding lands Grade II*. This is an important place, in spite of its current state, and there is much to see. It was built that way. This is a show home, with the stress on 'show'. The house dates from a time when many - at least among the rich and gentry - were travelling abroad for the first time. Architecture was leaving behind the old, rambling, medieval 'build as you need' and moving towards classically influenced design. Much of Kirby Hall is clearly based on Roman and Greek buildings, including its symmetrical construction, its columns, and decoration.
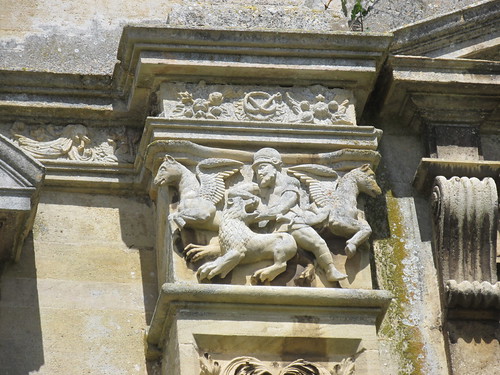 |
| Decoration including the Stafford Knot |
Work on building the house began in 1570, by Sir Humphrey Stafford, and the knot from his coat of arms appears several times in the decoration. The knot is also part of the Staffordshire County badge, of course. I'm not sure whether the area or the family had it first. Poor Sir Humphrey died only five years later, so Sir Christopher continued the development after he obtained the site. And he built for spectacle.
The house was entered through a complex set of structures designed to extend a visitor's journey to the front door. Each stage more lavish than those before. Firstly there was a forecourt, entered by means of a number of ornate archways. That led to the North Front, behind which was the loggia, or covered gallery. Within the loggia were a series of rooms that would have been used for attending to guests' needs on arrival or departure.
Beyond that was the inner courtyard, leading to a grand porch at the entrance to the house proper. Throughout the approach, visitors would be reminded of the importance of their host by the ornate carvings depicting historical scenes and heraldic symbols.
Inside the house, guests entered through the great hall, two storeys high, with a minstrel gallery to one end. Stairs leading up to the state rooms were decorated with thick paint and sand to make them look like stone.
 |
| The bay windows |
Among the other delights were the huge bay windows. Glass was an expensive commodity in the 17th century and so the two-storey, curved windows would have astounded visitors, whether they were viewed from outside, or the guest was able to look out through them. Even today they are impressive.
Sir Chris died in 1591 (still Queen-less) and the property passed to Sir William Newport, who changed his name to Christopher Hatton, and then, in 1597, to a cousin (called Sir Christopher Hatton!). More generations of Sir Christopher Hattons inherited until we reach SCH the Fourth. He was a great plantsman and he began to remodel the gardens when he moved into the Hall in 1685. It eventually became known as "ye finest garden in England".
Most of those gardens have recently been recreated by the now-owners English Heritage, although a huge area known as The Wilderness no longer exists. I'll do you a full post about the gardens in the not too distant future. Meanwhile, make do with a photo.
